In 1895, George Vanderbilt created Biltmore as a country estate for his family and friends.
This French Renaissance chateau is a true marvel, and is widely known as America's largest home. Originally 125,000 acres, the estate now sits on the remaining 8,000 near Asheville, NC. The house is over 175,000sqft with 33 bedrooms, 65 fireplaces, and 43 bathrooms.
The entire estate is gorgeous - lush, green, spectacular. As we were winding our way down the road from the entry gate to the Biltmore house parking lot, I wondered how anyone could decide on a build site with over 125,000 acres to choose from. After parking and walking to get our first glimpse of the magnificent home, I quickly understood why the Vanderbilts chose to build the house where it stood. Stunning.
To tour the grounds and home, a limited numbers of tickets are sold for certain times throughout the day, so it isn't too crowded. In the house you can choose to self-tour with the free booklet or purchase audio-tour guides to carry with you as you walk through the estate. The home is roped off with a general guide for making your way through the mansion. There are also many upgrade options for more in-depth tours and experiences. We were lucky enough to get to visit Biltmore while it is decorated for Christmas! There were 53 decorated Christmas trees throughout the home.
The entry is a grand space that welcomes you into the Biltmore house. Immediately we walked around the winter garden with a glass roof that illuminates the space full of greenery.
The Vanderbilts were known to enjoy elegant dinners with guests in their banquet hall, which often included up to seven courses and five wine pairings in one sitting.
With seven-story high ceilings the banquet hall is nothing short of impressive. Ornate 1500s tapestries hang from the wall, as well as a variety of mounts, carvings and sculptures. At one end of the room is a palatial stone fireplace, and at the other is a wall of intricate wood carvings and panels topped with organ pipes. A glorious Christmas tree and lavish decor bring the room to life, and a rather large dining table is the center of it all.
Just off of the banquet hall is the breakfast room where guests of the Vanderbilts were served both breakfast and luncheon. There are several family portraits on display here as well as two paintings by Renior. Also nearby are the salon, a formal sitting area in the French style, and the music room.
French doors open up out to the loggia, which is a covered outdoor patio area that overlooks the countryside and Blue Ridge Mountains. This is where we noticed some of the elaborate statues and gargoyles crafted on the exterior of the home.
The library is said to hold nearly half of George Vanderbilt's 22,000-volume book collection. The upper level is accessed via a mobile wooden set of stairs. On the ceiling is a 1720s painting by Italian artist Giovanni Pellegrini, The Chariot of Aurora.
The tapestry gallery is a 90-foot long room featuring 1530s-era Flemish tapestries hung from the walls.
The grandiose spiral staircase that leads to the upper levels boasts several large, decorative chandeliers cascading down the center.
The second floor living hall is inviting and cozy with more family portraits and plenty of Christmas cheer.
The main features of the second level of the home are Mr. Vanderbilt's bedroom and Mrs. Vanderbilt's bedroom (yes, two separate rooms) joined together by an oak sitting room.
Mr. Vanderbilt's bedroom features gilded wall coverings and 17th century Portuguese Baroque furniture.
Mrs. Vanderbilt's bedroom is decorated in purple and gold silk fabrics and furnishings in the Louis XV style.
The oak sitting room that adjoins the bedrooms is detailed in custom wood panels. This is where the Vanderbilts relaxed and planned their days with the head housekeeper.
A smaller stairway leads from near the bedrooms to the third level of the home. The third floor living hall has a separate area for guests to relax and read before dinner.

The Louix XV Hallway features the grandest guests rooms in the house, including the Damask Room (decorated with silk damask draperies and wallpaper), Claude Room (adorned with paintings by Claude Lorrain, one of Vanderbilt's favorite artists), Tyrolean Chimney Room (named for its hand-painted 18th century Swiss-porcelain tile overmantel), and the Louix XV Room (exquisitely finished in the French style of its namesake.) Edith Vanderbilt chose the Louis XV room to deliver their only daughter, Cornelia, in 1900.
From this point, the tour takes you back down the grand staircase and to the basement of the house.
One of the most interesting things about the basement is walking through an area where the rock foundation is visible. It took almost two years to build the foundations, and the footings extend nearly 29 feet down.

The basement was full of surprises! The first room we came across was called the Halloween Room. In 1924, Cornelia Vanderbilt married John Cecil, and the couple spent weeks painting wall scenes in this basement room for a New Year's Eve party.
The basement was also home to several recreational options for the Vanderbilts and their guests. The bowling alley was one of the nation's first inside a private residence. A hallway filled with private dressing rooms for changing into swimming attire leads to the 70,000 gallon indoor, heated pool room finished in white tile. Also nearby is a gym with several options for staying fit.
The basement was also home to the servants work areas and living quarters. (Female housemaids, laundresses, cooks, and kitchen maids lived in the house, but male employees like footman and stable boys lived above the stable nearby.)
I cannot imagine the amount of time, effort, blood, sweat and tears went into running an estate of this size on the part of the servants. The servant's area consisted of several very large pantry rooms, walk-in cold rooms (refrigerators), laundry rooms, and several kitchens. The pastry kitchen was used to make elaborate desserts. Meats were prepared in the rotisserie kitchen to keep smoke and grease away from the other kitchens. The main kitchen is where most of the prep work and cooking took place under the direction of the chef, who held one of the most important staff positions in the house.
Before exiting the home, the final part of the tour took us through the bachelor's wing back on the main level. Boasting a billiard room, smoking room and gun room, this part of the house was undoubtedly manly.
The home is only the beginning of extraordinary sights at the Biltmore estate. The extensive gardens surrounding the home are splendid.
The south terraces look out at the spectacular views of the Blue Ridge mountains that were also visible from the home's loggia patio. The library terrace is covered by an arbor of wisteria and trumpet creeper vines. This winding canopy creates such a charming setting for an outdoor escape.
The Italian garden often hosted tennis and croquet matches. During warmer weather, goldfish swim in the pools under water lilies and lotus.
The shrub garden includes more than 500 varieties of ornamental shrubs and trees, and features two North Carolina State Champion Trees. A pathway through the shrub garden leads to the Walled Garden - a four acre formal garden with flowerbeds and arbors. This area is home to thousands of tulips in the spring and mums in the fall.
Even though the roses were not at their prime season, the Rose Garden was still beautiful and enchanting.
At the base of the Rose Garden sits the Conservatory. The glass-roofed building is home to exotic and marvelous orchids, ferns, palms, bananas, oranges and more! It was a real treat to tour through.
We really loved the peaceful walk through the Spring Garden, a quiet area full of white pines, hemlocks and blooming shrubs. Some of the most vibrant and stunning trees were in this garden.
The 15-acre Azalea Garden is the estate's largest and supposedly has one of the country's finest selection of azaleas. They were not in bloom during our visit, being that it was November; however, the garden was still lovely. Through the Azalea Garden winds a path to the Bass Pond & Boat House.
The Biltmore Estate offers so much more than we could dive into in one day. The Biltmore Winery is famed as one of the most visited in the country. There are a variety of outdoor activities offered, like carriage rides, horse rides, kayak trips and fly fishing.
We visited Antler Hill Village and enjoyed checking out the barn and farmyard.
There was the cutest toy train display, and the kids absolutely loved it!
There is a lot of history that goes along with the estate. Without a doubt, it has endless stories to tell. The Vanderbilt family faced their own tribulations, and the struggle to keep the family legacy alive has passed from generation to generation. I'm looking forward to learning more about this fascinating family.
Here are just a few other interesting facts that I picked up on our tour:
Biltmore is considered the birthplace of American Forestry, as George Vanderbilt was the first American landowner to implement management and conservation efforts of forest land.
The family was known to be committed to their employees and community, making education readily available and easily accessible. At Christmas they threw lavish parties for every person employed by the grounds, hosting a large gathering and giving each a gift.

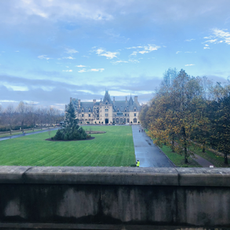





















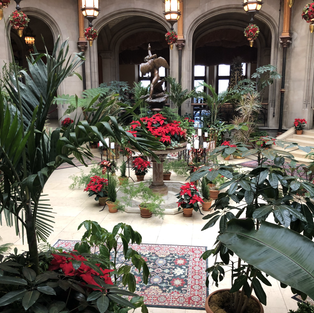



















































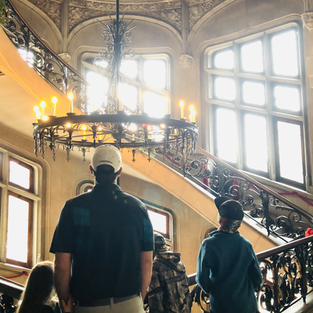



































































































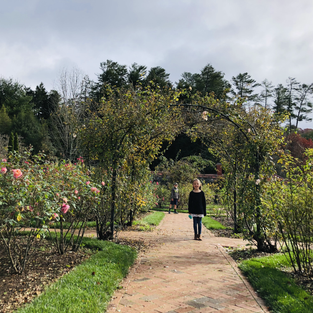



















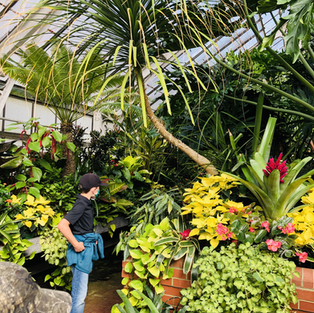





























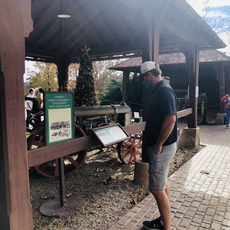
















コメント